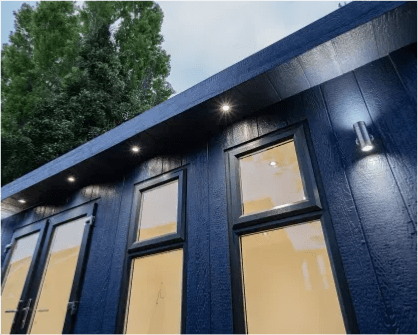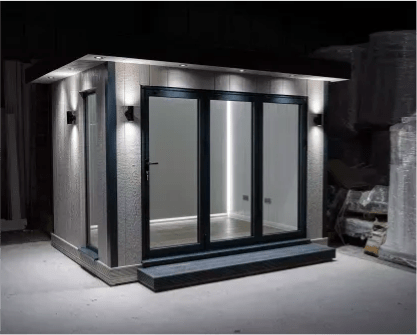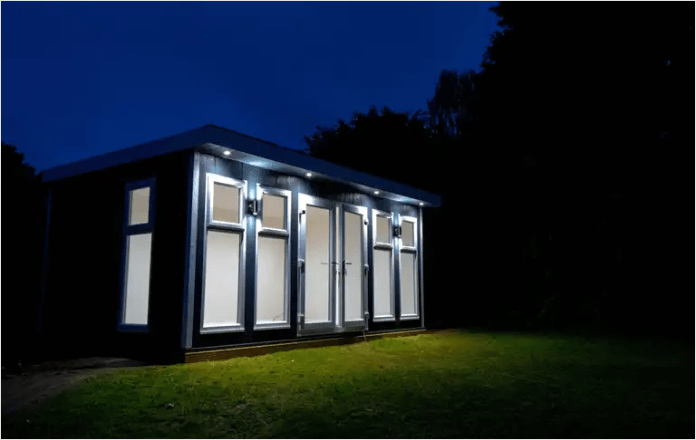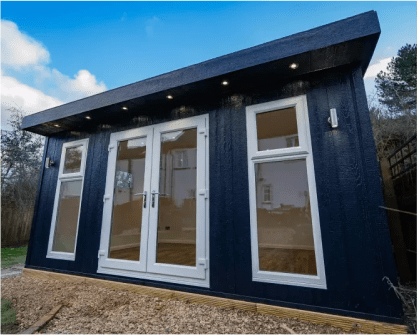Get in touch for a Free Quote or answers to any of your questions, feel free to call or email direct anytime. Alternatively, fill in the form below and a member of the team will aim to be in touch within 1 hour.

Games Room
Size – 30′ x 16′. Location – Birmingham. Use – Games Room. Doors – 3m Aluminium bifold doors. Exterior wall colour – Nude taupe. Electrics – Full package including SWA connection. Flooring – Red oak grey.
When our customer sought a custom garden room, they discovered Eco Garden Studios through a Google search and reached out with their unique vision. They envisioned a multifunctional space complete with a pool table, darts board, and a bespoke custom bar. Knowing they planned to install a hot tub later, we designed a side canopy adorned with integrated LED spotlights, casting a subtle evening glow for ambiance.
Inside, our innovative internal LED feature wall sets the perfect mood, allowing them to enjoy the space without relying solely on ceiling spotlights. At Eco Garden Studios, we’re dedicated to crafting bespoke solutions that not only meet but exceed our customers’ expectations, ensuring every detail enhances their lifestyle seamlessly.

Bowls Club House
Size – 60′ x 16′. Location – Cambridge. Use – Bowls club house. Doors – UPVC French doors. Exterior wall colour – Stone grey. Electrics – Full package including SWA connection. Flooring – Red oak grey.
Our team proudly designed, constructed, and installed a bespoke garden building for Girton Bowls Club in Cambridge, transforming it into their new clubhouse. This versatile space will serve as a hub for team meetings and refreshment service during game days, enhancing the overall experience for club members.
To maximize functionality, we included a partition, internal oak door, and a convenient serving hatch. Ensuring comfort year-round, we integrated three electric smart wall heaters to keep the clubhouse cozy through the winter months. With plans for a kitchen installation underway, this garden building will soon offer everything necessary to support the club at the peak of their performance!

Home Bar
Size – 26′ x 10′. Location – Derby. Use – Bar & hot tub. Doors – UPVC French doors. Exterior wall colour – Stone grey. Electrics – Full package including SWA connection. Flooring – Red oak brown.
Introducing the ultimate Garden Bar! Designed to be enjoyed year-round, our customer’s bespoke garden room is now the perfect setting for summer cocktails and winter brews with friends and family.
We crafted this space with a 10-foot side canopy, ideal for accommodating their luxurious hot tub. Inside, a custom-built bar awaits, complete with LED lighting, shelving, and an integrated fridge, all crowned with solid oak bar tops for a touch of elegance and sophistication.
Testimonials
Drop Us An Enquiry Below
Follow us on Instagram
Call Eco Garden Studios on
08007747962We install garden buildings in Chesterfield, Sheffield and locations on a nationwide basis.
Contact Us now









































